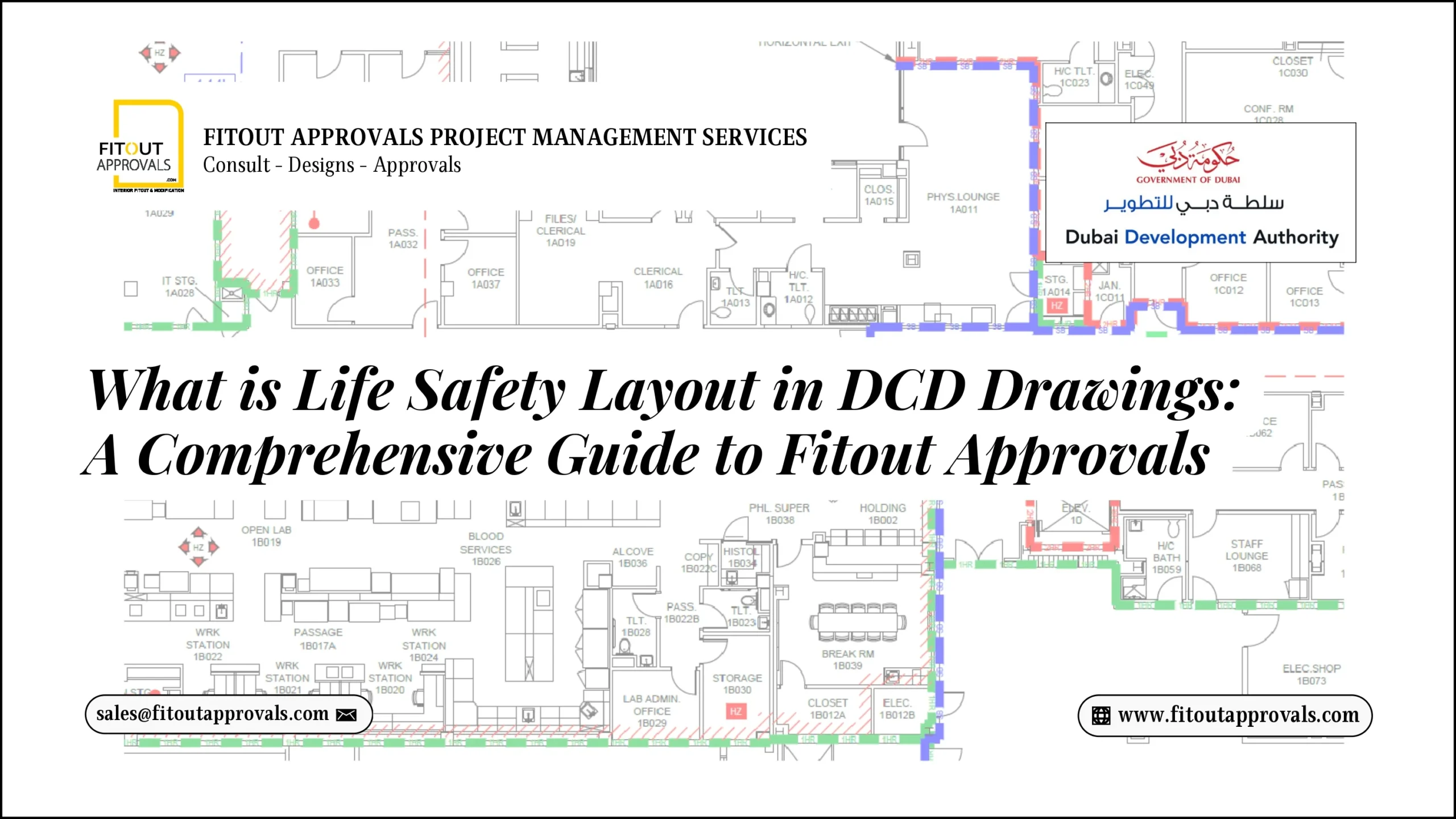
What is Life Safety Layout in DCD Drawings: A Comprehensive Guide to Fitout Approvals
Dubai Civil Defence (DCD) is a crucial government authority responsible for ensuring the safety and security of the people in Dubai. As part of its comprehensive approach to safety, DCD requires specific drawings and details from clients, contractors, and engineering consultants involved in construction and renovation projects. These drawings are collectively referred to as Life Safety Layout in DCD Drawings, which play a vital role in the approval process for new and existing buildings.
Types of DCD Drawings
The DCD drawings required for approval are extensive and detailed, covering various aspects of a building's safety and security features. Some of the key drawings include:
Cover Sheet: This is the first page of the drawing set, which provides an overview of the project, including the project name, location, and relevant details.
Key Plan: This drawing highlights the units with their respective Rev-cloud details.
Existing Floor Plan: This drawing shows the current layout of the building, including the location of fire-rated walls, emergency exits, and other safety features.
Proposed Floor Plan: This drawing outlines the proposed changes to the building's layout, including any modifications to fire-rated walls, emergency exits, or other safety features.
Flooring Layout: This drawing details the type of flooring used in the building, such as ceramic, parquet, carpet, or others.
Ceiling Layout: This drawing shows the type of ceiling used in the building, such as 60×60 Gypsum Tile, Plain Gypsum, Aluminum, or others.
Section: This drawing provides vertical dimensions of the building.
Existing Sprinkler Layout: This drawing shows the current sprinkler system layout, including the location of sprinkler pipes and heads.
Proposed Sprinkler Layout: This drawing outlines the proposed changes to the sprinkler system layout.
Existing Smoke/Heat Detector Layout: This drawing shows the current smoke and heat detector layout, including the location of circuits.
Proposed Smoke/Heat Detector Layout: This drawing outlines the proposed changes to the smoke and heat detector layout.
Existing Emergency & Exit Light Layout: This drawing shows the current emergency and exit light layout, including the location of circuits.
Proposed Emergency & Exit Light Layout: This drawing outlines the proposed changes to the emergency and exit light layout.
Furniture or Equipment Layout: This drawing details the layout of furniture and equipment in the building.
Device Typical Details: This drawing provides detailed information about the devices used in the building, such as fire alarms and sprinkler systems.
Why Life Safety Layout in DCD Drawings are Important
Life Safety Layout in DCD Drawings are crucial for ensuring the safety and security of people in buildings. These drawings help the authorities to review and approve the safety features of a building, ensuring compliance with the UAE Fire and Life Safety Code of Practice. The drawings provide a comprehensive overview of the building's layout, including the location of fire-rated walls, emergency exits, and other safety features.
How to Obtain Life Safety Layout in DCD Drawings
To obtain Life Safety Layout in DCD Drawings clients, contractors, and engineering consultants must submit the required drawings and details as part of the Dubai Civil Defence Approval Procedure. The drawings must be reviewed and approved by the authorities before construction or renovation work can commence.
In conclusion, the Life Safety Layout in DCD Drawings are a critical component of the approval process for new and existing buildings in Dubai. These drawings provide a detailed overview of a building's safety and security features, ensuring compliance with the UAE Fire and Life Safety Code of Practice. By understanding the types of drawings required and the importance of these drawings, clients, contractors, and engineering consultants can better navigate the approval process and ensure the safety and security of people in buildings.
Fitout Approvals Team:
In the ever-evolving landscape of Dubai's construction and renovation industry, navigating the intricate world of fit-out approvals is a crucial endeavor. Our team of seasoned consultants excels in providing comprehensive support, from initial drawings to completion certificates, allowing you to focus on your business goals. As a one-stop solution for Fitout Approvals services, we welcome your inquiries, comments, and suggestions to enhance your experience.
Support for Fitout Drawing Services:
If you require assistance with fitout drawing services in Dubai for your project, our expert team is here to help. With extensive experience in navigating Dubai Municipality regulations, we can streamline the approval process and ensure compliance with all requirements.
Authority Approvals
How can we help you?
If you have any questions, please feel free to call, WhatsApp, or email.


